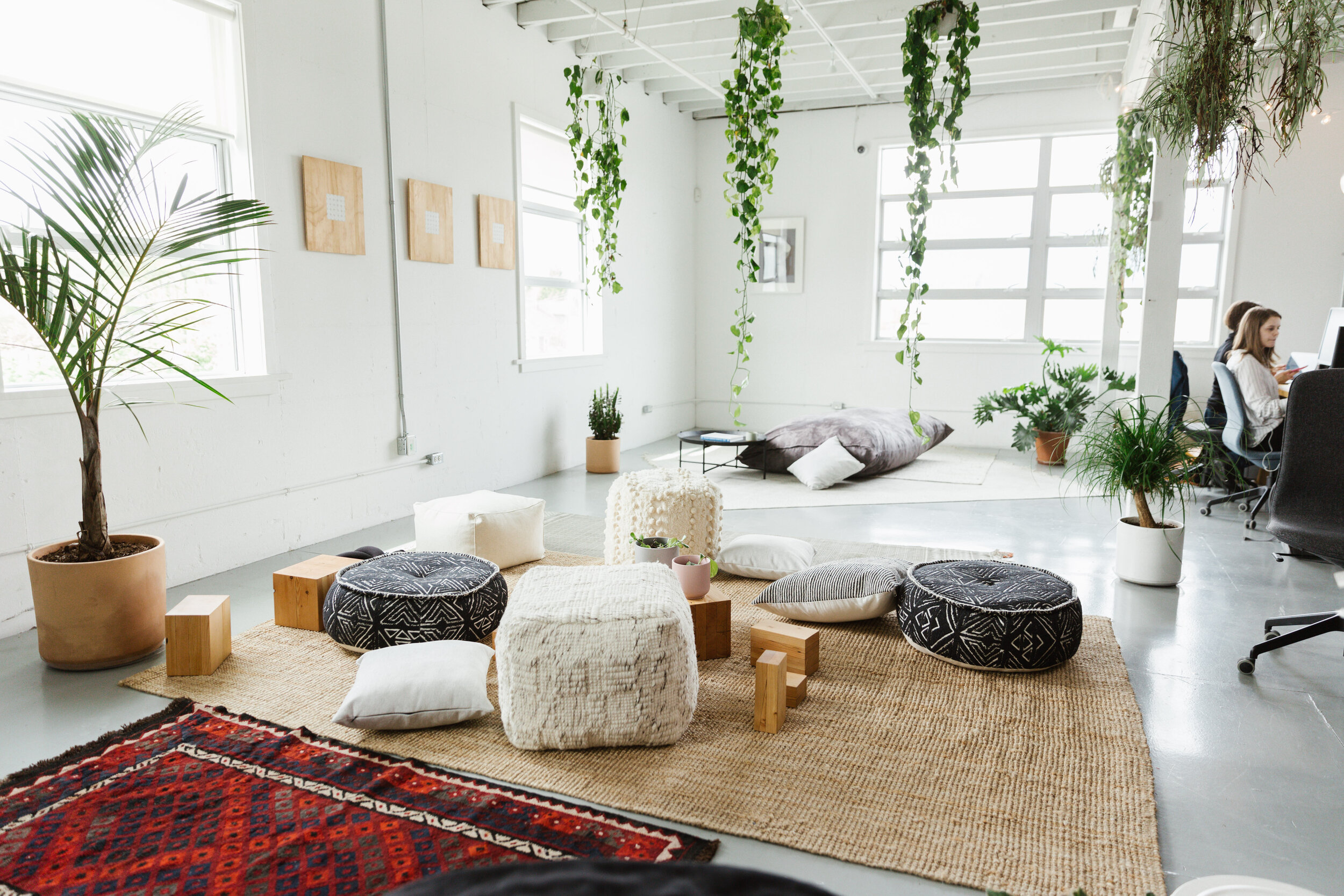WerkLab
Experience design of co-working space
WerkLab is a co-working hub on a mission to elevate work through a continuous focus on holistic wellness by removing what's standing in the way of making self-care a priority in personal and professional life.
An opportunity presented itself to expand to a second, larger space on the upper floor of the building. The challenge was to design a second desirable co-working environment that stayed true to the original brand identity, while simultaneously bringing something refreshing and unique to the table.
Despite being physically separated, the new space was thoughtfully designed to reflect the look and feel of the WerkLab brand and guard the image, but also added extra value by attracting people from the creative industry.
client — WerkLab Inc., www.werklab.com
services — strategy, art direction
collaborator — Ricardo Peralta, interior designer
CHALLENGE
HOW DO WE BRIDGE THE GAP BETWEEN BRAND AND OFFICE EXPERIENCE TO EMPOWER A THRIVING CULTURE AND BUSINESS?
BUSINESS GOALS
How can the design process support and improve business performance?
Empathy is the cornerstone of organizational design. By uniting human centred design and organizational performance, we can begin evaluating ‘space’ as a platform for social change. This requires in a holistic design methodology that unlocks optimal human experience by evaluating the relationships between the physical context, group dynamics and technological interactions in a workspace setting.
Every business today depends on the quality of their 3 main assets:
PHYSICAL PRODUCT: real estate
DIGITAL PRODUCT: internal software, communication platform, digital online presence
SERVICE: platform for professional and personal growth of its people
METHODOLOGY
WHAT IS THE BRAND STORY?
WHAT IS THE MISSION and VISION oF THE OWNER?
WHY DO PEOPLE CHOOSE THIS CO-WORKING SPACE?
The discovery phase begins with time spent by simply being present in the co-working space and observing movement and interactions between the people. We conducted several interviews asking what they mostly enjoyed about the current space and which elements where lacking. Asking the right questions offered as valuable insights that were discussed with the leadership team to finalize the discovery phase.
With the knowledge gathered through observation and research we were able to offer various potential solutions and proposals which we narrowed down to the ones that made the most sense. Before we can define the problem we have to clearly understand future business goals of leadership and the worries and confusions of the people that are already working there. During this defining phase we attempt to connect the inner purpose of the co-working community with the outer purpose of the business.
This provides us with various new possibilities for the design process, which we once again narrow down to the essentials. The recommendations in the strategy phase allow us to provide thoughtful design guidelines that are rooted in the cultural, technological and physical aspects of the business as a whole.
INSIGHTS
WHAT IS THE BRAND STORY?
WHAT IS THE MISSION and VISION oF THE OWNER?
WHY DO PEOPLE CHOOSE THIS CO-WORKING SPACE?
Why do people choose to work in a co-working space in stead of a coffee shop or a home environment?
How can the physical environment become a tool for communication
Werklab Values
FEEL SAFE
EXPERIENCE
BE CURIOUS
CREATE
DEVELOPMENT
Functional mapping diagrams
Human centred design is a holistic approach focussing on design, performance and behaviour by taking a deeper look at the existing context to find opportunities that promote health and wellbeing in buildings by considering strategies relating to air, water, nourishment, light, fitness, comfort, and mind.





OUTCOMES
AN engaging environment that opens opportunities to be at your best





















